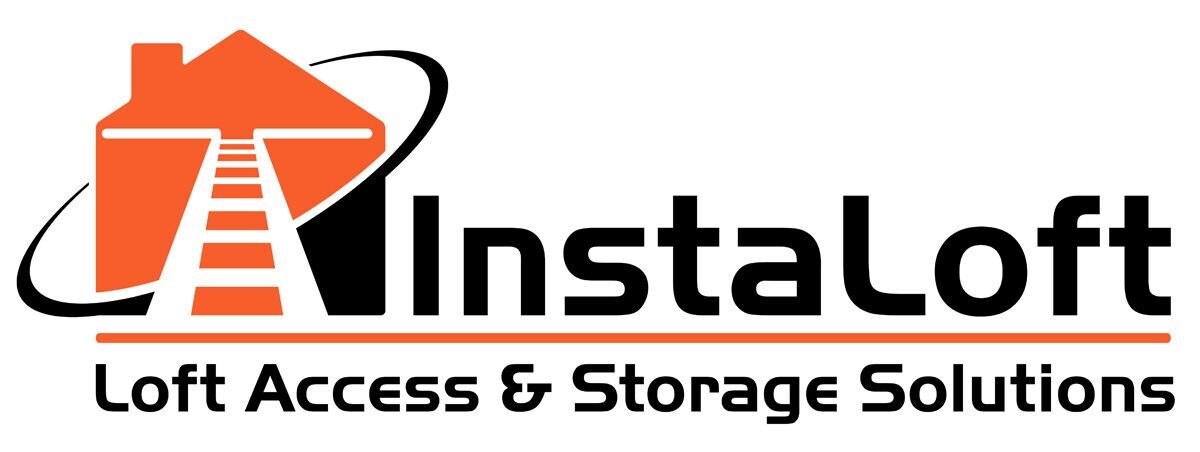Industry Standards for
Loft Hatches
Many Loft Hatch installers will simply cut of wood or MDF with a couple of hinges screwed in and use this as your loft door. While this is most certainly a cheaper option it is by no means the best option for the long term.
They are often unsealed, uninsulated and do not meet any industry standards. An uninsulated loft door will act as a funnel for all of your heat to escape through, costing you more money than getting the job done properly in the first place.
This drastically reduces the airflow within the loft space. As a result of this, condensation can build up and cause problems with damp.
If your insulation gets damp it will stop working and the weight and water will cause damage to your ceiling beneath. If the wooden joists get damp… well needless to say it may cost thousands to repair the damage that damp can cause.
